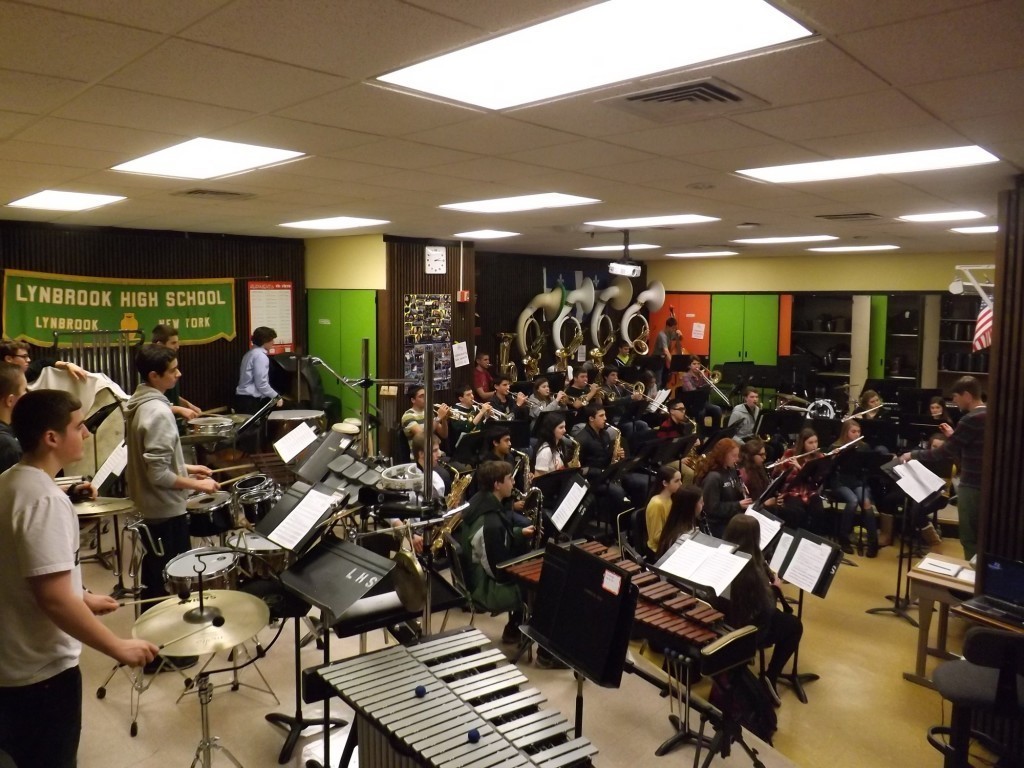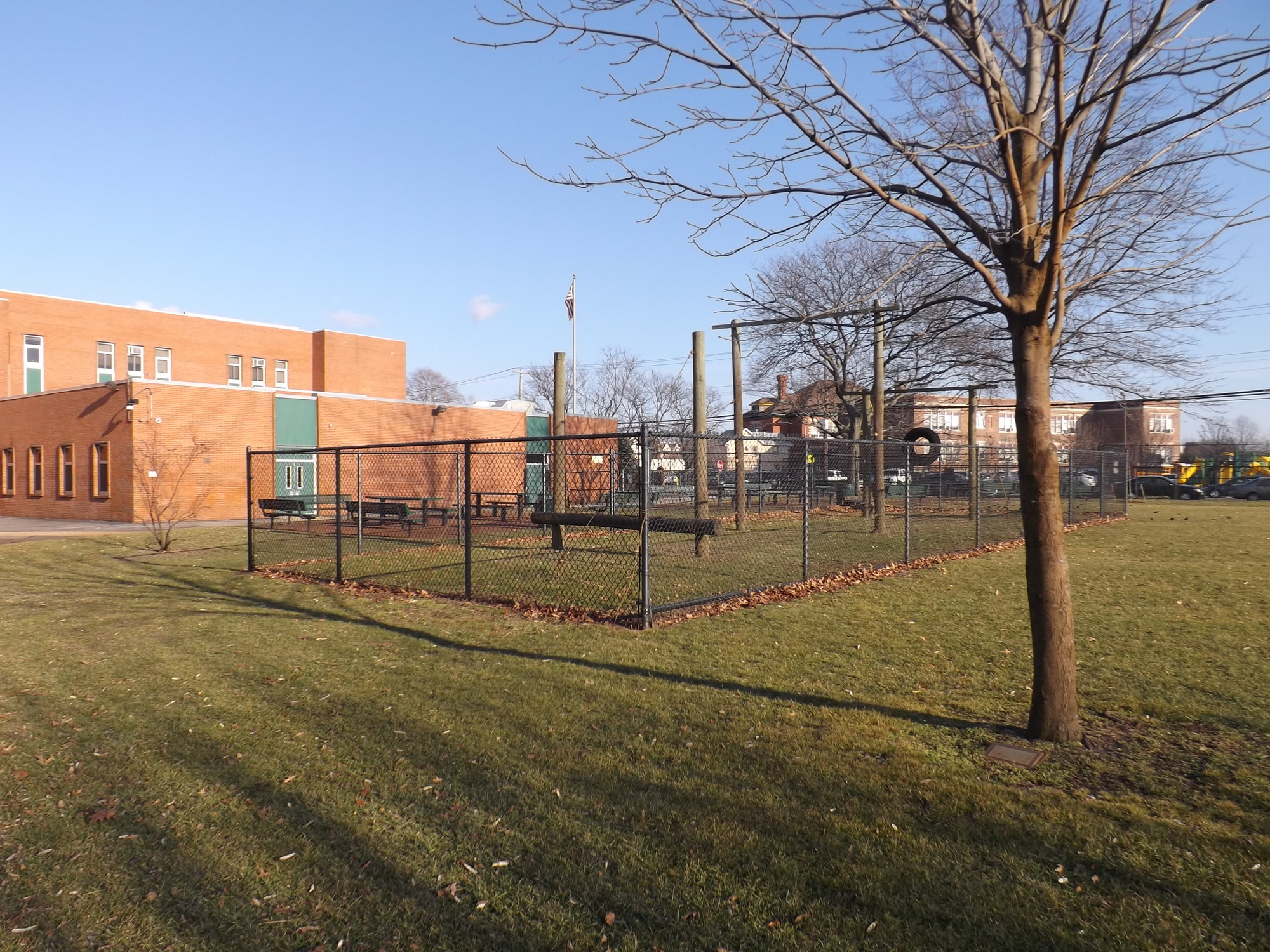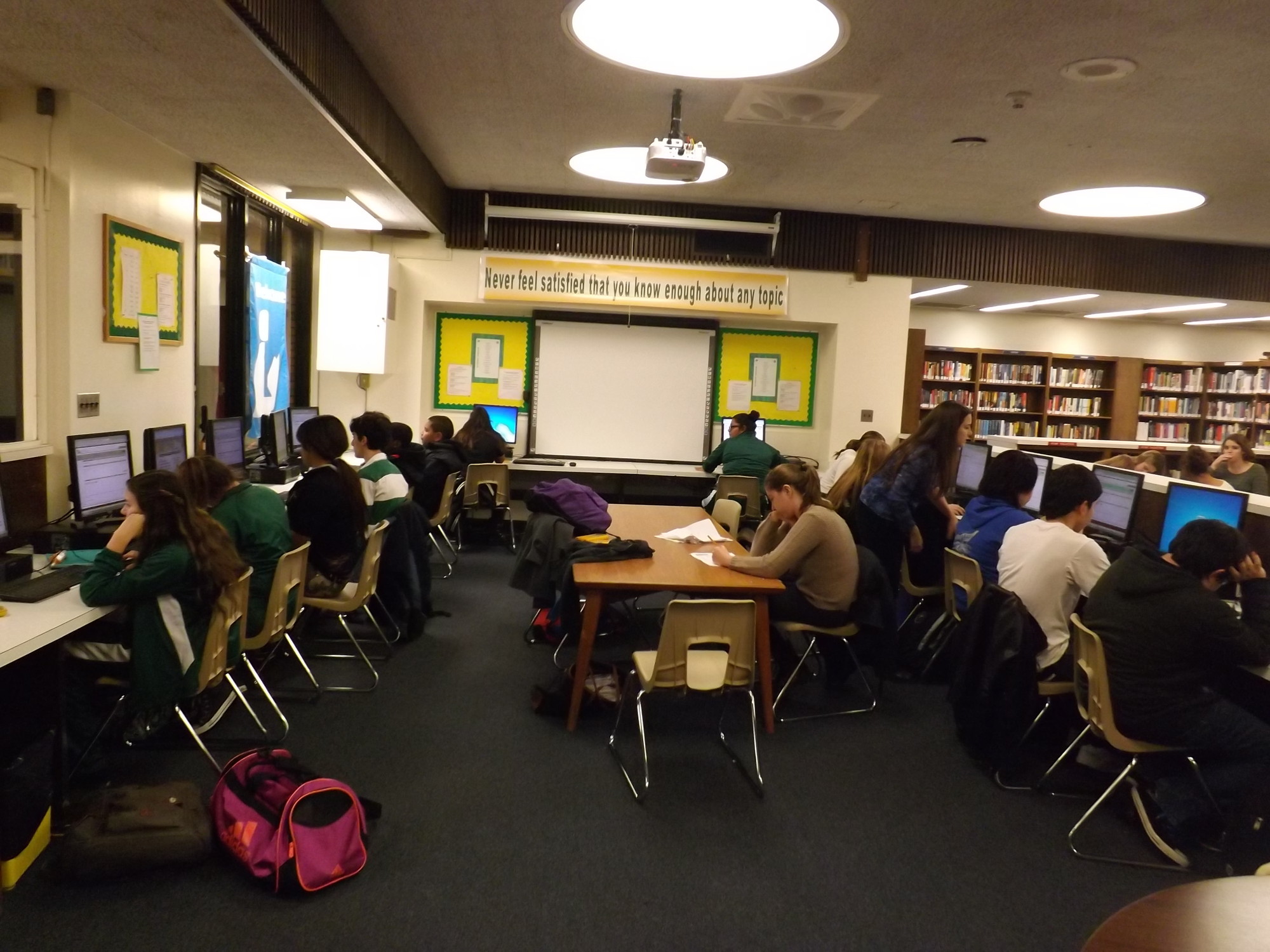New theater, classrooms for Lynbrook High School?
Lynbrook High School may soon be seeing some big changes — including a three-story add-on with a 750-seat theater — but there are many steps still to take, before that could happen, administrators say.
Dr. Paul Lynch, assistant superintendent for finance, operations and information systems, made an initial presentation to the Board of Education and public on Jan. 8 outlining a potential bond. The board would have to sign off on the bond and put it up for a public vote, most likely some time next school year, Lynch said.
At this time, there is no estimated cost or terms for the bond, but figures are expected to be available the next time Lynch makes a presentation on this item before the board, which, because of the 2014-15 budget talks that will start in February, will happen after the board adopts its budget, in the spring.
Superintendent Dr. Melissa Burak, LHS Principal Joseph Rainis and Lynch gave the Herald a tour of LHS last week and outlined the scope of the potential bond.
What it entails
The LHS cafeteria would be built out to the south to accomodate about 90 additional students. Students in grades nine through 12 can leave the building during their lunch or free periods because the cafeteria cannot house every student with a free period.
The three-story addition would be constructed to the south of the cafeteria where tables and benches and a fenced-in physical fitness area now stand. The entire proposed extension would be nearly 78,000 sq. feet.
Its first floor would feature a 750-seat theater, which includes a balcony, where district music performances and plays would be held. Also on the floor would be classrooms for the music program and dressing rooms for performances. The second and third floors would have additional classroom space, including dedicated art classrooms.
By moving art classes to the new wing, more room would be dedicated to science, technology, engineering, and mathematics (STEM) classes on the existing first floor. Currently, several classrooms are shared between the two.
Three floors of corridors would be constructed in the front of the school on Union Avenue to connect the new wing to the main building.

 49.0°,
Fog/Mist
49.0°,
Fog/Mist 









