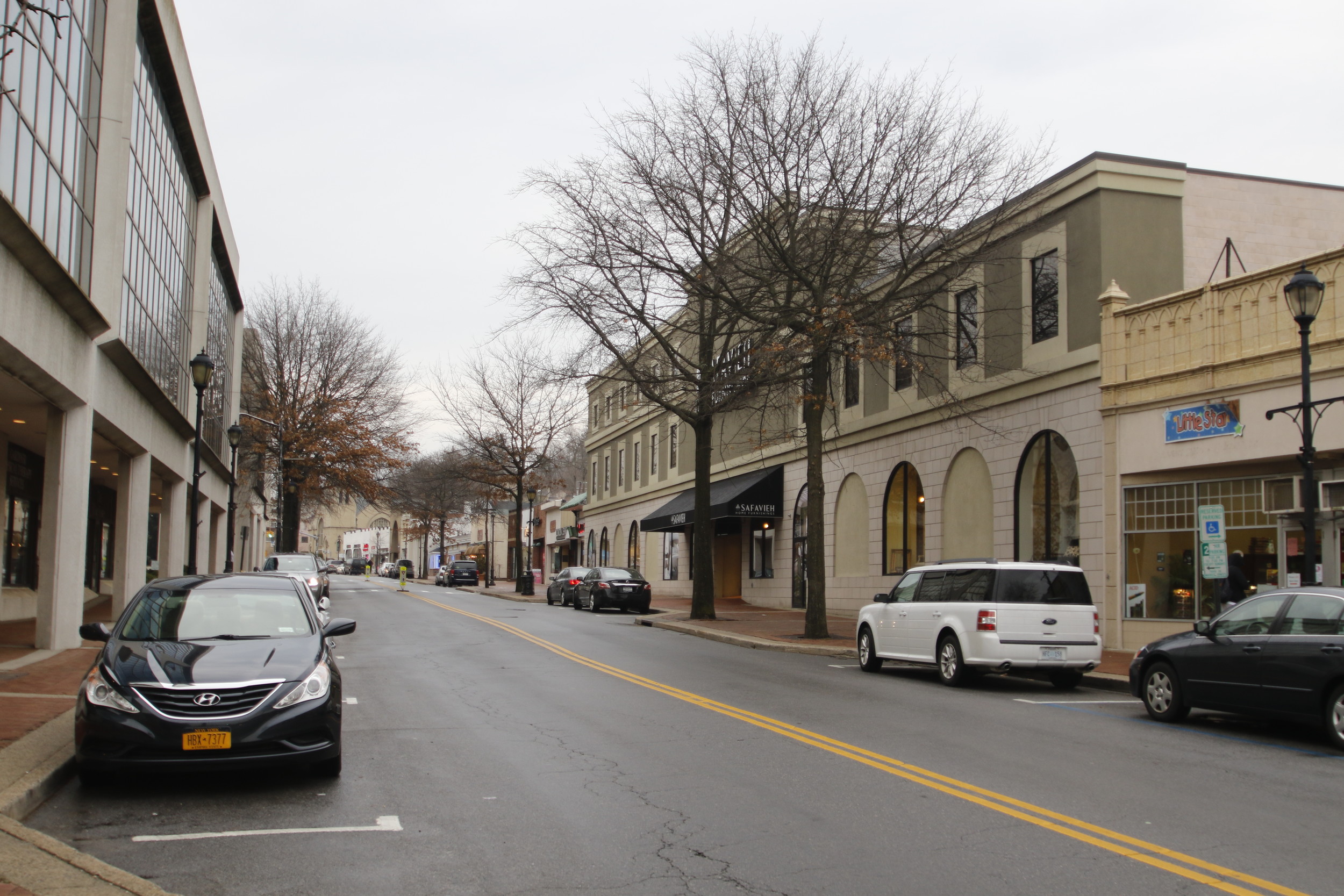Architect seeks variance for more apartments
While discussing development company RXR’s proposal for the Village Square in Glen Cove, city attorney John Chase said he needed some clarification. “I’m not familiar enough with the plans to know if this is in fact an amendment to an already approved plan or if it is a completely new application.” Chase said at a Planning Board meeting on March 7.
Anthony Guardino, a lawyer from Farrell Fritz who represents RXR, laid out the scope of the plans at the meeting. Much of what is included in the plans will require city variances to build. (A variance is required anytime there is a proposal to build that does not meet the city’ zoning laws.)
Glen Cove Village Square is currently zoned to allow for retail stores. RXR, who bought the property in January, also owns the Garvies Point Waterfront property. They are asking that the Planning Board approve three variances in order to build the project they have proposed.
Architect David Minno, from the architecture firm Minno & Wasko, shared a presentation that focused on the design of the proposed project at Village Square. He hoped the information would help the board to better understand the need for the three variances.
Minno said the overall design was based on European cities like Siena, Italy, and Prague in the Czech Republic.
“We chose an irregular shape around the square,” Minno explained, “in order to create flexibility on how the public portion of the square is used.”
Minno described an area where the buildings would be inconsistent in appearance and direction. According to the architect, Panera Bread would remain in its current location.
The plans that were discussed were vast and complex, including some of the areas with three or four story residential units are to be built, over retail units or parking garages. Minno said a residential walkway and entrance to the residential units will be installed behind Panera Bread. And most of the parking would be underneath the structure.
The first residential floor would include an amenities space, including a deck with spaces to grow a garden and have an outdoor fireplace. The buildings that have a fifth story would all be in the back of the plaza.
Also, there are plans to build an access walkway, which Minno referred to as “walking wallets,” which would lead to and from the Garvies Point Waterfront, with lighting and security cameras. Minno said he believed this was critical to increasing pedestrian traffic in Glen Cove’s downtown. The plans also included a cylindrical shaped building along Bridge St., which the architect called an “iconic” element.
According to Guardino, the total square footage of the piazza will be 40 percent larger than allowable by city code. RXR is asking for a height variance of 72 feet. The current city code only allows for 64 feet.
They are also asking for a variance to allow them to build 146 units, which are 10 units more than the zoning law allows. The third variance they will seek will allow them to put in a larger number of studio and one-bedroom apartments. Currently the zoning code only allows for 43 studio and one-bedroom units in a complex. RXR is asking for permission to build 118 studio and one-bedroom apartments.
“Why the increase from 43 to 118?” asked board member John Di Mascio. Minno responded that downtown areas are very attractive to young people in their twenties and thirties as well as people in their fifties and sixties who may be trying to downsize after their children have grown and left the home. Minno went on to say that these two target groups would want a living space that was smaller and more affordable.
The proposed studio apartments will cost approximately $1,200 per month, a one-bedroom would cost between $1,500 to $2,000, and a two-bedroom would cost between $1,900 to $3,000 a month. Utilities were included in the estimates. The price discrepancy on the one and two–bedroom apartments was based on their varying square footage, Minno said.
The city’s planning consultant, Maximillian Stach, said that an application for another variance might have to be made through the board. Stach was referring to zoning laws, which state that at least 10 percent of the city’s residential offerings must be devoted to affordable housing.
“This project is probably 10 times more important than the waterfront to our community,” said planning board chair Thomas Scott. “The project is nice, but it’s not ‘wowing’ me.”
“We need more feet on the ground at night,” said Mayor Spinello. “We shouldn’t be looking for anything passive. We should be looking for stores that have a browse factor.”
The Mayor also added that he would “like to see this project move along as quickly as possible.”
The planning board will review the plans and make recommendations for any changes to the application before approval. RXR will then have to have the plans approved by the city’s zoning board.

 41.0°,
Fair
41.0°,
Fair 




