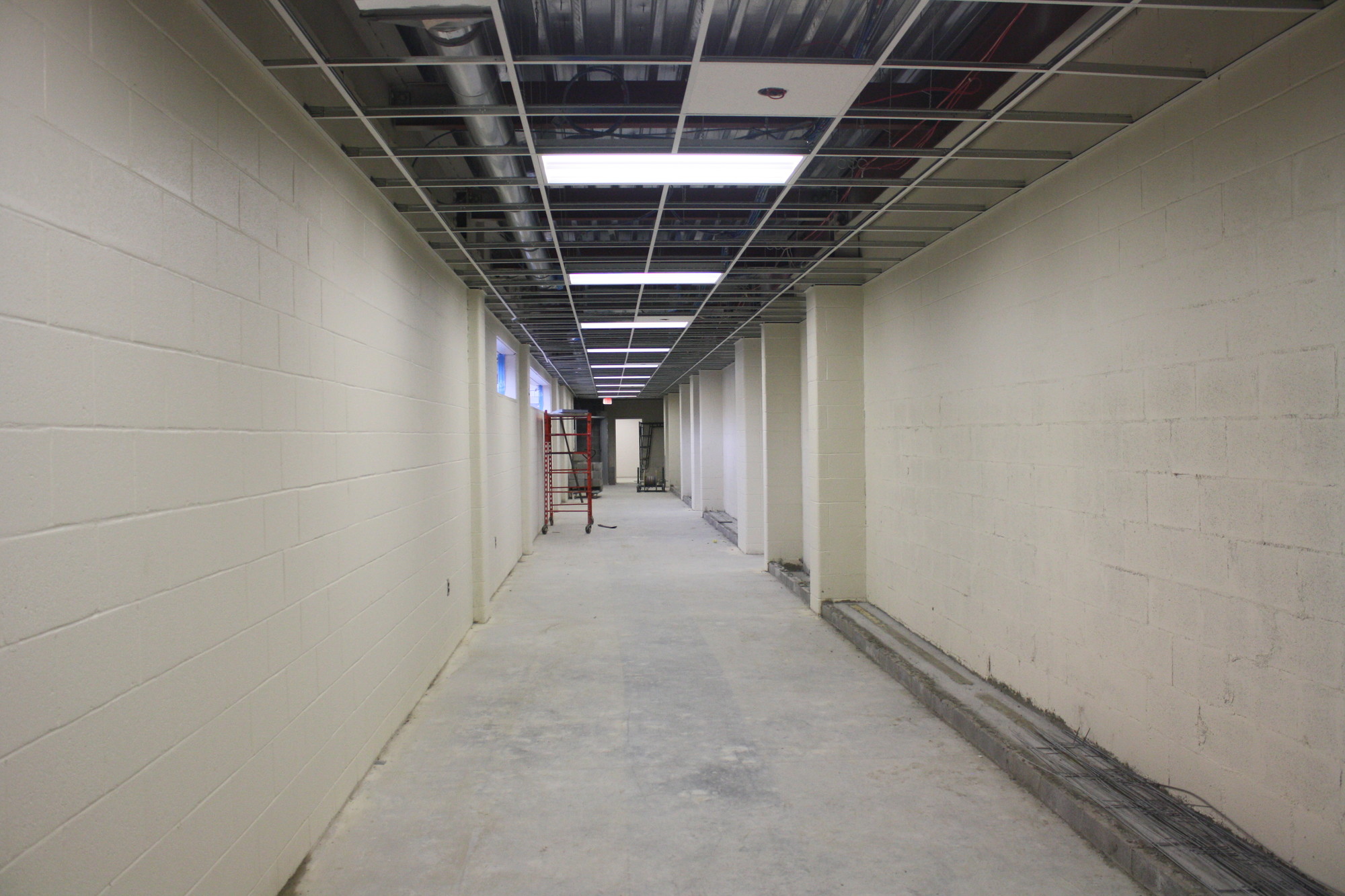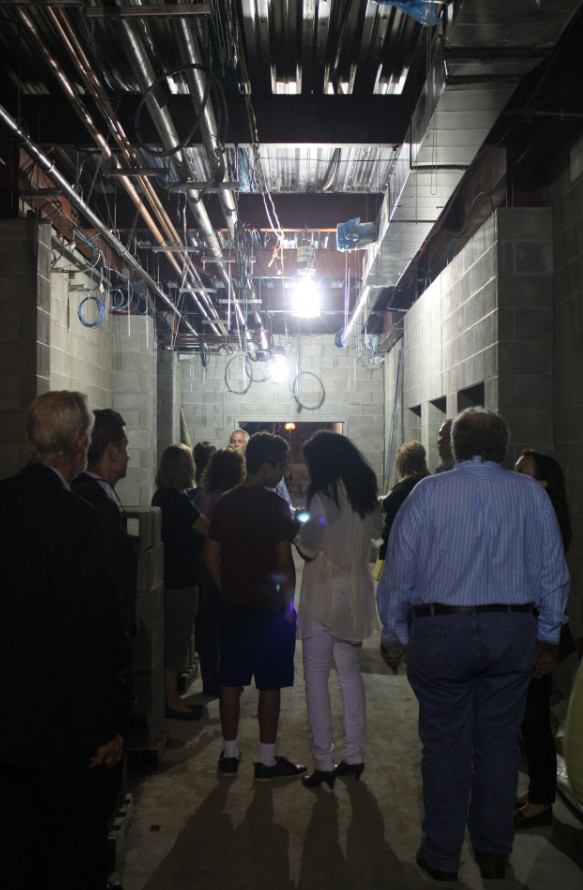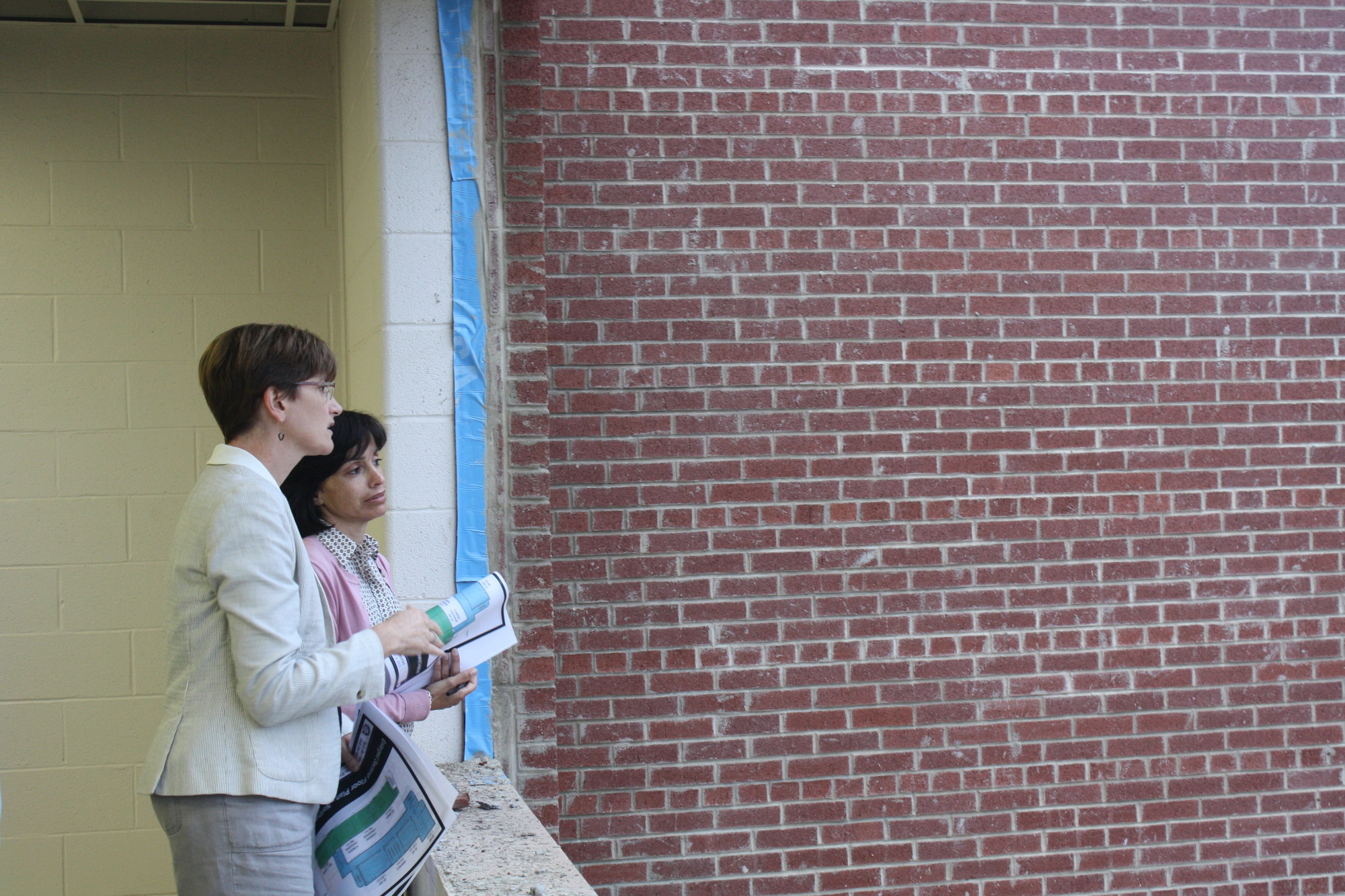A look inside the new SSHS addition
At the last Board of Education meeting of the school year, the district’s construction management company led the board, school officials and community members on a tour of the South Side High School expansion.
The expansion, funded by the bond that the community passed, is the first of two planned for the school. The first addition, on the north end of the building, will be the new home of the fitness room, as well as a photography classroom, portrait studio and music lab on the first floor. The second floor will house four new art classrooms.
The architect designed the exterior to match the existing building, so it won’t look like an addition so much as a part of the building that has always been there.
Work is expected to be completed on the addition in late August, and will be ready for students when school begins in September.
Around the same time, work will begin on the south expansion, which will be larger and will replace the portable classrooms that are currently used. The south expansion will add seven new science classrooms, a new social studies room, offices, common space and a new library on the second floor.
The district also announced at the meeting that all of the projects that were pending state approval, such as the installation of air conditioners in every classroom, had been given the green light. So now the district will be able to receive some state aid reimbursement for the work.

 45.0°,
Partly Cloudy
45.0°,
Partly Cloudy 









