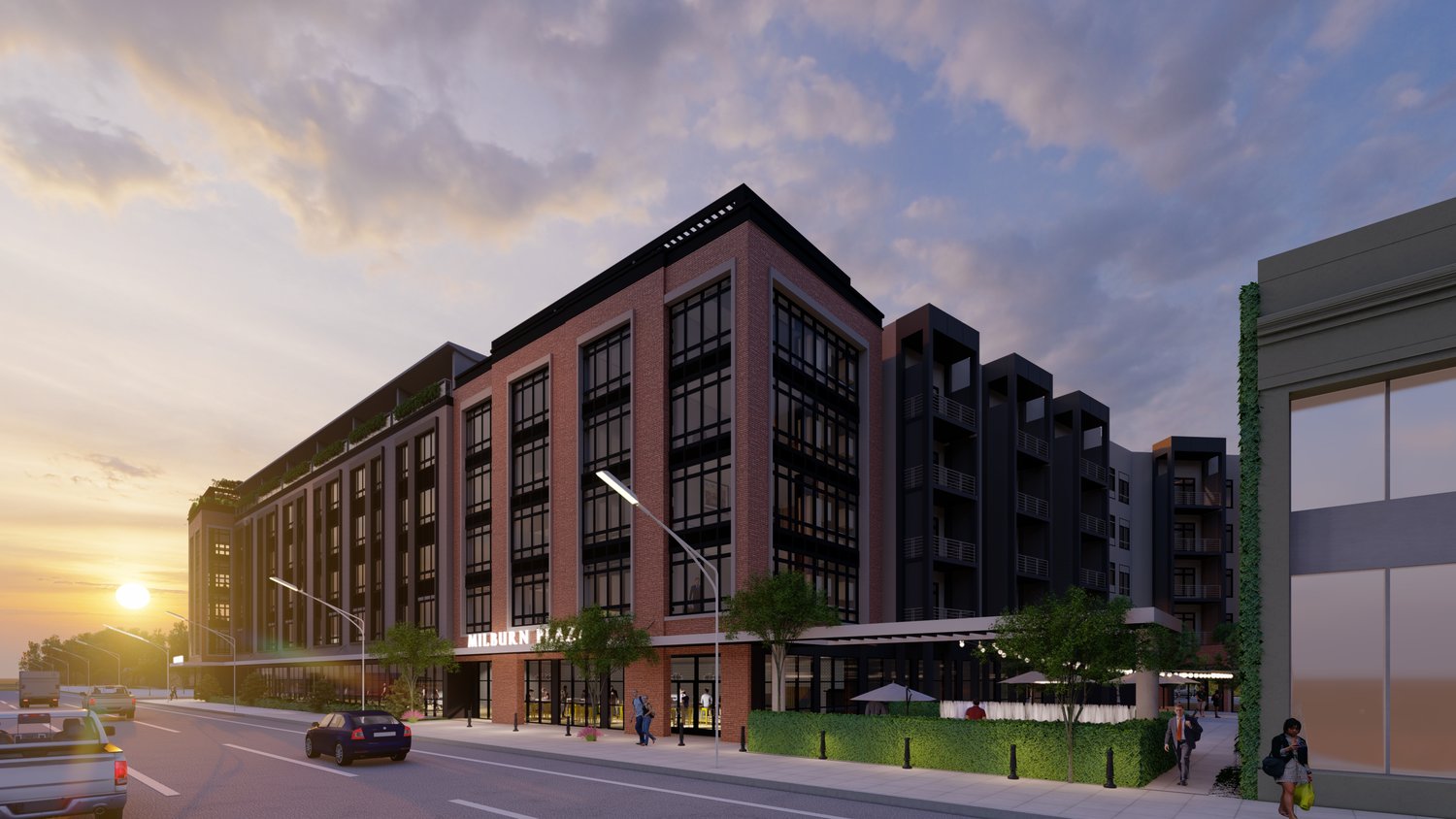Breslin updates chamber on Grand project
Breslin development awaits town’s approval
Breslin Realty asked the Baldwin community to support its development proposal at a Chamber of Commerce meeting on Oct. 12.
Breslin presented its latest plan for the Grand at Baldwin — a 215-unit, mixed-use, transit-oriented apartment complex on the southeast corner of Sunrise Highway and Grand Avenue, across from the Long Island Rail Road station — as well as a plan to address potentially high traffic volume on Harrison Avenue.
The proposed building, with an estimated cost of $100 million, would have commercial space on the first floor, and four floors of apartments. The proposal has plenty of support in the community, as evidenced by the chamber members and Baldwinites who spoke at a Town Board hearing on Oct. 3. But others said they were concerned about the possibility of worsening traffic on Harrison.
Representatives of Breslin Realty said they planned to construct only one entrance and exit for service and customers’ vehicles to enter and exit the complex, which would be located on Harrison. One attendee, Gina Rodway, said on Oct. 3 that traffic on the street is already heavy.
“You have the police, school buses, and everyone else, all going down Harrison Avenue,” Rodway said. “The street is too small. No one will ever make it to Merrick Road or Sunrise Highway.”
Rebecca Goldberg, a civil engineering director for Cameron Engineering, said at the Town Board hearing that she prepared the transportation analysis of the proposal for the board to review. Harrison Avenue was chosen as the entrance and exit point, she said, because it has lower traffic volume than Grand or Sunrise. Goldberg added that the county and state mandate that the lowest-volume frontage be used as an exit and entrance point — a practice called access management. This, she said, minimizes interaction with traffic on main roads and enhances safety.
Justin Breslin, vice president of Breslin Realty, said at last week’s Chamber meeting that he had heard the concerns of the Baldwin community about traffic, and planned to redesign the building’s entrance and exit. “We’re considering all the possibilities, from new signage to a redesign,” Breslin said. “The most important thing was being able to hear the public’s concerns and change what we can, where we can.”
At the Town Board hearing, the board considered heard Breslin’s proposal to build on what is called the Baldwin Mixed-Used Zoning Overlay District. The board reviewed the proposal, as well as an environmental review, and scheduled another hearing for Nov. 22.
Gregory Blower, the town’s director of communications and public affairs, said on Oct. 13 that if the developers want to seek exceptions to normal State Environmental Quality Review Act regulations — as is the case with the Grand at Baldwin, with a plan to create a 15-foot building setback to allow for more pedestrian space — they must go before the Design Review Board for approval.
Blower said if the proposal were approved, Breslin Realty would be free to pursue building permits to start construction. The town board will decide to approve or deny the proposal at the November meeting.
If the proposal is approved, Breslin said it would take four to six months of planning to create architect drawings, and another three months to secure building permits. Construction would take about 18 months.
“Even with the increase in inflation, and the delays, Breslin Realty is still here with us,” said Erik Mahler, president of the Baldwin Chamber of Commerce.

 44.0°,
Mostly Cloudy
44.0°,
Mostly Cloudy 








