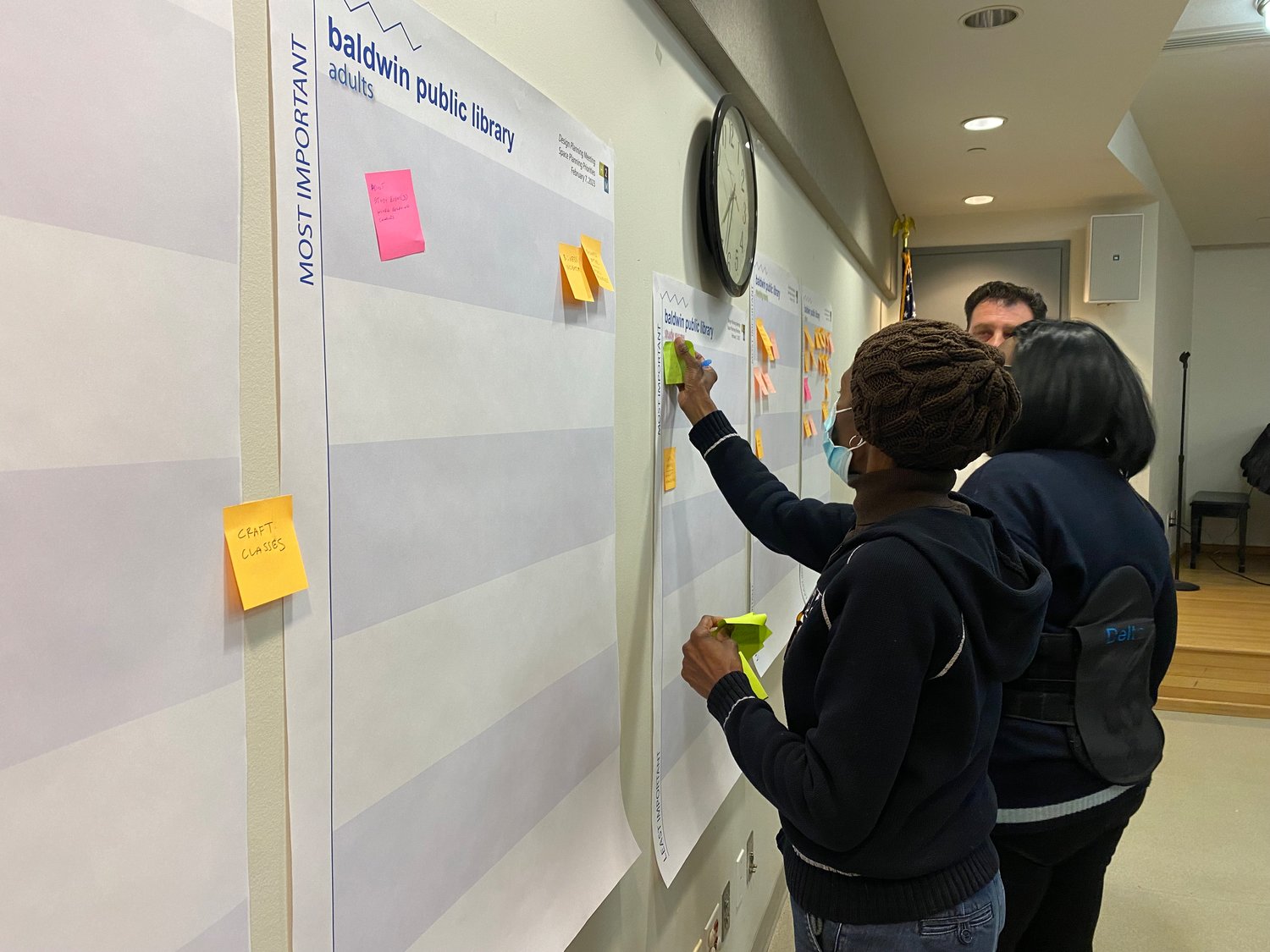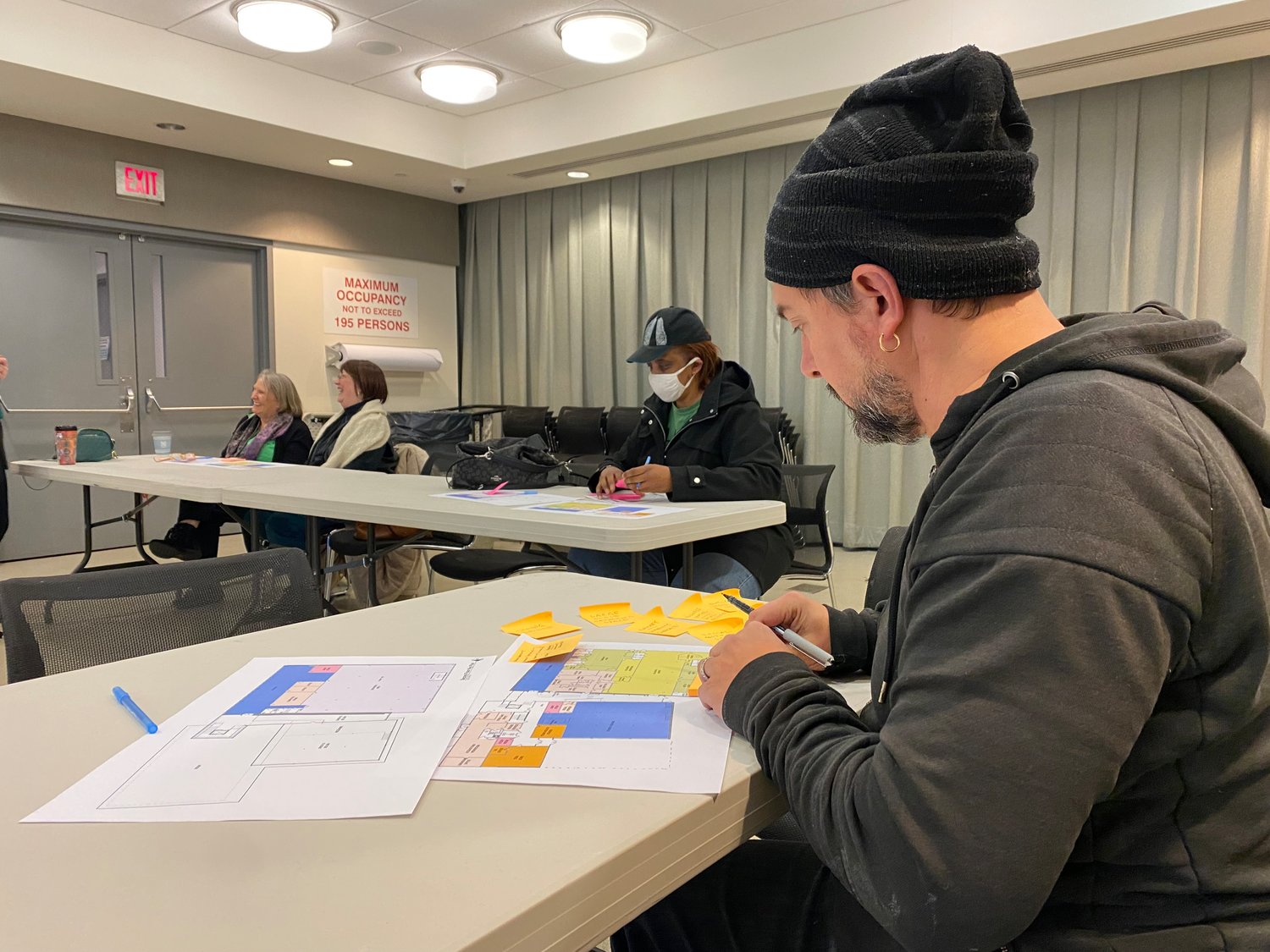Library asks for input on redesign plan
Community members had the opportunity to learn about and comment on the Baldwin Public Library’s proposed plans to redesign and renovate the facility, subject to a public referendum, at a board meeting on Feb. 7. It was the library’s second design planning meeting focusing on the renovations.
The board of trustees initially announced its intention to offer a referendum on the redesign of a 7,900- square-foot undeveloped room on the library’s second floor at a special meeting on Oct. 3. Since then, there has been a public outreach campaign that has included an online survey, newsletters, and discussions at organizational meetings including the Chamber of Commerce, to help library officials better understand what residents want from their library.
The online survey — still live at BaldwinPL.org — asks community members what improvements, amenities and services they would like to see at the facility, with options including more meeting spaces, study rooms and a makerspace, a collaborative workspace for projects of all kinds.
At the Feb. 7 meeting, library Director Elizabeth Olesh said the library had partnered with H2M Architects + Engineers, in Melville, to create preliminary design plans for its first and second floors, which were featured in a presentation.
“Over the past few months, we’ve been speaking to the community, administered a survey, and held a couple of public meetings, to understand what the public wants from the library,” Olesh said. “Our architects’ (designs) have reflected what people have said they want to see in the floor plans.”
The newest plans deviate significantly from the initial focus on the second floor, and now include a complete overhaul and redesign of the library, as well as the replacement of the heating and cooling system.
“HVAC systems need to be replaced,” Olesh said, “which will raise costs, since the roof will need to be replaced as well.”
As she described the potential changes to the library and explained the proposed floor plans, she emphasized that the library, and H2M, were still gathering suggestions from the community. Olesh stressed that the plans were tentative, and subject to change.
Preliminarily, the library’s teen section would be moved from the first floor to the second floor and expanded, while other areas, like the children’s section, would be remodeled to create a more open environment. Another idea is to create a dedicated space for “tweens” or young teenagers, where they could gather to study or play games.
Part of the large, unused second-floor space could be developed into a podcast room. And Olesh said that the facility planned to downsize on furniture, like the circulation desk, to create more open spaces in all of its rooms.
Attendees at the Feb. 7 meeting had the chance to take part in an idea-sharing exercise, in which they listed their wants and visions for the library on sticky notes, and placed them on large sheets of paper on the wall. Then they prioritized the changes or additions they most wanted to see at the top of the sheets.
Olesh and representatives of H2M architects then collected the suggestions, and asked the attendees to expand on what they had written. Olesh said that the process of collecting suggestions from community members would continue, as would the finalizing of cost estimates, and that the plan was to schedule a referendum on a bond to fund the work in May.
For more information on the project, email bond@baldwinPpl.org.

 41.0°,
Fair
41.0°,
Fair 








