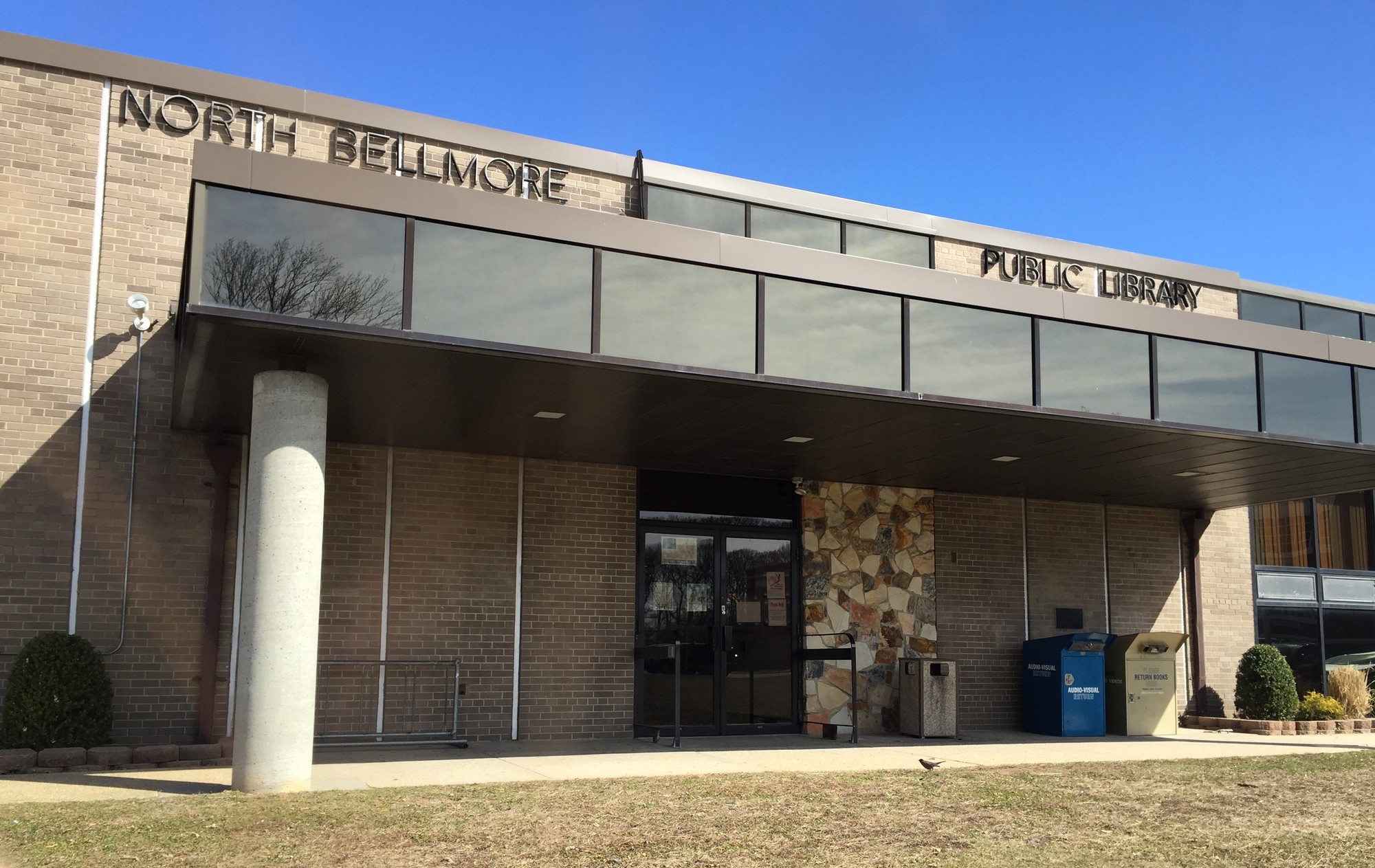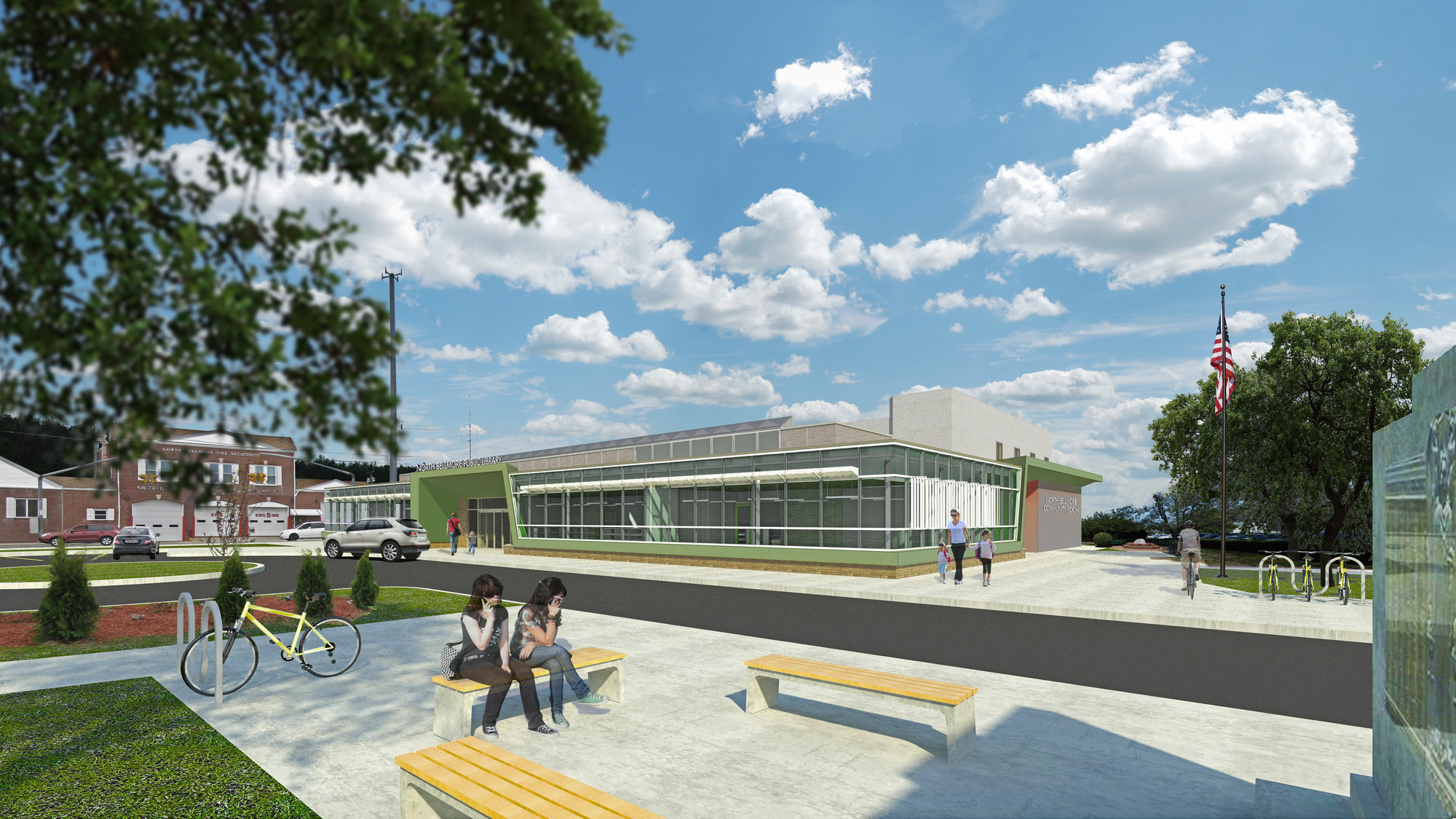Community OKs library renovation
Officials rejoice; revamp planning under way
The North Bellmore Public Library will be revamped, thanks to an $8.9 million bond resolution that voters approved May 19.
Some 1,188 people voted for the renovation plan, while 520 voted against it. With the bond passed, officials are finalizing plans for the work.
Library Director Tom Bazzicalupo said the current building, at 1551 Newbridge Road, was constructed in 1962 and has not had any major renovations since the 1980s. Ray Beeler, an architect from Gallin Beeler Design Studio, met with the staff after library officials realized that nearly every department had outgrown its space.
Beeler’s meetings with the staff led officials to decide that the building needed a 4,000-square-foot addition funded by the bond. Taxpayers owning average North Bellmore homes assessed at $320,000 will pay an additional $71.10 per year –– or $5.93 per month –– on their property tax bills because of the bond. That equates to 20 cents a day, library officials said.
When the renovation is complete, the library will be 21 percent larger than it is now, Beeler said, noting that the addition could best be described as a wrapper around every side of the structure except the one facing Newbridge Road. Officials did not want to interfere with the firehouse across the street.
In addition to taking the library staff’s opinions into account, officials also adjusted the renovation plans according to residents’ suggestions during a series of public meetings in March and April. The plan calls for the following changes:
- A 90 percent increase in usable space for the children’s department, featuring a new main children’s desk, a glass-enclosed, 600-square-foot multi-function room for programs and events (with a dedicated storytelling area), new furnishings, low stacks for easy access by children, a dedicated children’s bathroom, a seating area with lots of glass overlooking the school lawn, and a special-needs area with seating, reference materials and activities.
- The creation of a 325-square-foot meeting room, which could accommodate 20 to 30 people and would be located in the same hall as the community room.

 56.0°,
Overcast
56.0°,
Overcast 







